Visiting EVA Flight Training Academy
The EVA Flight Training Academy campus has been designed with 100% green construction concepts, meeting or exceeding local and federal environmental codes. Contemporary modern architecture and energy efficiency are the signature elements of the five main building structures: Training Center, Café Restaurant, Student Residence, Aircraft Hangar and T-Sheds. The facilities are all geared towards providing professional and pleasant working and learning environments. Large, open landscaped spaces including a Plaza will serve both as relaxation areas as well as a setting for holding community outreach activities.
The future 4-store dormitory will offer a comfortable and private living environment with its 87 studios and 6 guest suites located right next to the campus. Students will experience modern amenities including a well-equipped gym, a spacious café restaurant where daily meals will be served, a study library and discussion rooms. The design is aimed at making the students’ life outside of training as enjoyable as the training itself!
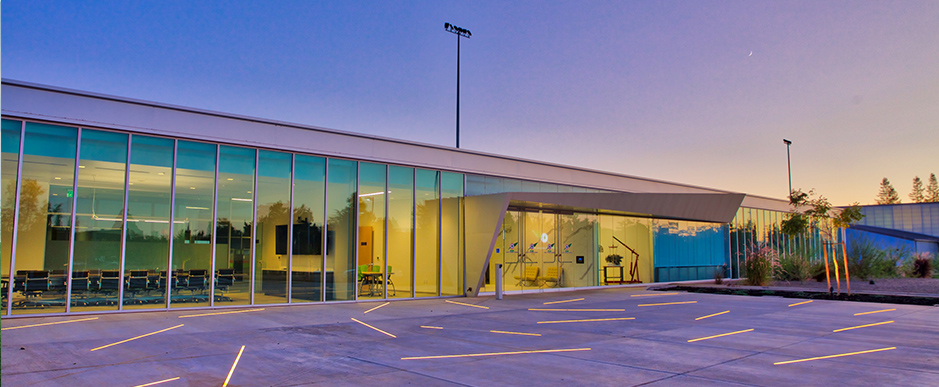
Main office of EVA Flight Training Academy.
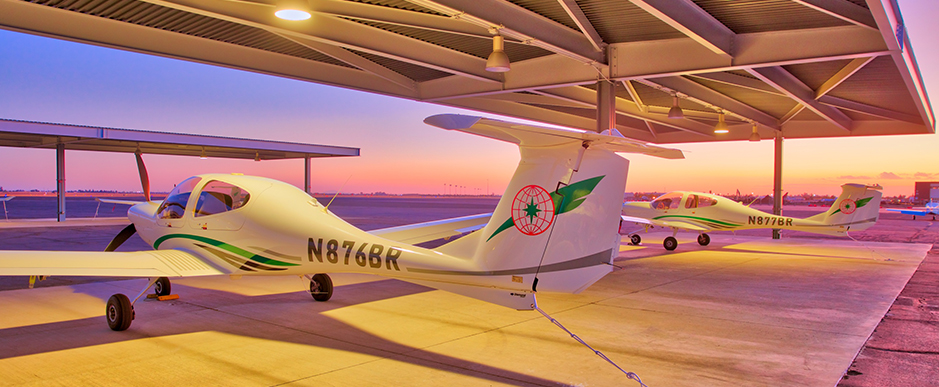
T-Sheds of EVA Flight Training Academy.
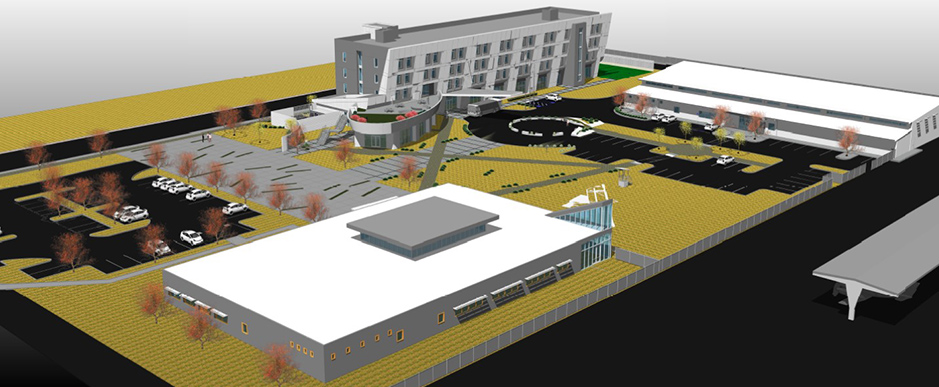
Office, Hangar, Dormitory and Cafeteria of the future EVA Flight Training Academy campus.
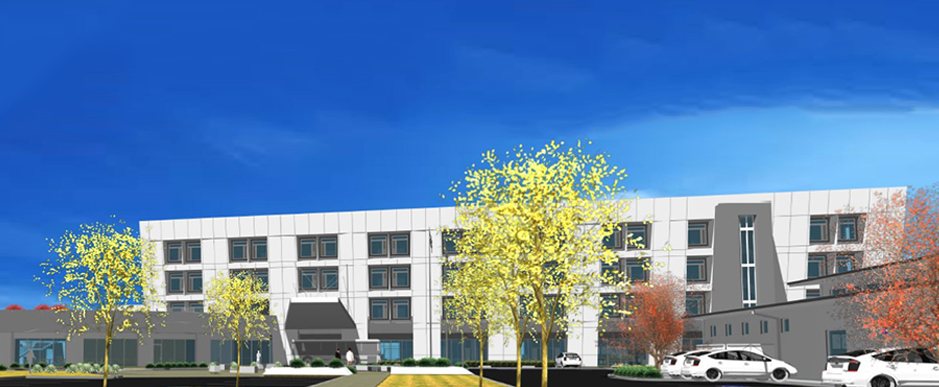
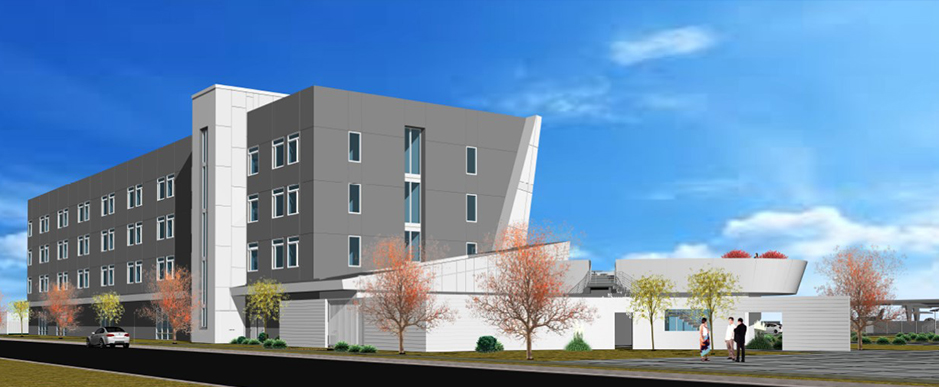
Dormitory and Cafeteria of the future EVA Flight Training Academy campus.
